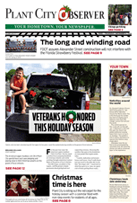
The Hillsborough County Planning Commission is asking for public input on its North Alexander Street Land Use Study, which is updating the decade old Northeast Plant City Area Master Plan.
On May 23 the Hillsborough County Planning Commission held an open house at City Hall to go over its North
Alexander Street Land Use Study. The planning commission is searching for public input on the proposed map, which will play a role in policy direction for the city.
When the Alexander Street “extension,” which connects the existing road at Interstate-4 and travels north to Paul Buchman Highway, was completed in 2014 the properties upon its route needed to be studied to make sure they still fell in the Northeast Plant City Area Master Plan and the Imagine 2040: Plant City Comprehensive Plan.
The properties could potentially annex into the city as a couple of homes or as a commercial piece of property near a major intersection. Approximately 10 years ago the Northeast Plant City Area Master Plan was created and the planning commission is using the study to update one section of that plan.

“This open house is basically to introduce this study to the residents that live out there,” Jay Collins, senior planner with the planning commission, said. “The study is looking at the impact this road is having on the community and what the changes to that road will have over time, the changes over time meaning how quiet this area used to be. So as properties annex into the city, what will they annex in as?”
A series of intersections in locations like Sam Allen Road and Knights Griffin Road were not originally part of the infrastructure and now create an opportunity for a different type of use than designated in the decade old plan.
These annexations are voluntary and this is simply a study of the potential for the North Alexander corridor.
Once finished, this map can be used as a tool by city commissioners, the public and the planners if it is decided to annex property into the city.
“These maps actually don’t have anything that is binding other than to say, ‘Hey everybody, we’ve all met, we’ve all had a conversation and it seems like in that conversation that we’ve been having for a decade you guys are cool with what’s happening here based off that map. Is that still so?’” Collins said.
The current map — of which multiple detailed copies can

be found on our website — is still in draft form. After receiving public input the commission will present a finalized report during the fall of 2018.
During the open house, residents were asked to tour the maps with a planner and then sit down with a larger map and make comments using Sharpies on what they approve of or think should change with the plan. The planners are still asking for people’s opinions, which can be submitted by contacting the planning commission after thoroughly analyzing the study on its website at planhillsborough.org.
“This is just a draft, so all of this public input as well as any comments or phone calls we get based off of what’s on the website we will go ahead and incorporate it into it as best we can,” Collins said.
