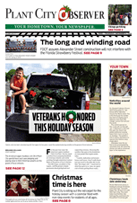
Plant City Development Group, LLC is one step closer to transforming the site of the former post office on Reynolds Street into a five-story mixed use building.
Commissioners unanimously approved the Development Agreement for the former U.S. Post Office property between the city and Plant City Development Group, LLC launching the project toward the next stage.
City Manager Bill McDaniel said the majority of the standard development agreement was agreed to by the group — minus a few tweaks to wording — but that Plant City Development Group had one major request: they wished to shorten the timeline and get the show on the road.
“They actually made the process very easy,” McDaniel said. “They accepted the city’s standard development agreement that was in the RFP largely unchanged. The changes they asked for primarily were to accelerate the schedule outlined in the development agreement.”
The city and the developer will now enter into a real estate purchase agreement for the property on Reynolds Street with a purchase price of $400,000. If the developer is not in default of the Development Agreement, the city will return the $400,000 without interest to the developer once there is substantial completion of the development of the property in accordance with the Development Plan.
Following last week’s approval the Plant City Development Group will have 60 days to submit a formal development plan and the city will then have 90 days to review it. Then the developer will have 120 days to bring in their acceptable proof of financing and letter of intent, after that the city has 10 days to execute the Real Estate Purchase Agreement and then the developer will have three years to construct the project.
Mayor Rick Lott said that the majority of the questions he has about the project would be answered following the detailed plan presentation so he was optimistically moving forward until that point. The commissioners will be able to review the formal development plan and decide at that step whether they agree with the vision of what the company wishes to actually build. They saw a conceptual plan in August and based off of that plan entered negotiations that brought them to the step Monday evening.
The conceptual plan showed the former post office on Reynolds Street being demolished and a in its place construct a five-story building with commercial on the ground floor, residential above it, an on-site parking facility and a rooftop element. It would have a brick exterior to match the rest of downtown and the proposal is to have 123 units featuring one, two and three-bedroom facilities with square footage ranging from 720 to 1440 square feet.
A fitness center, outdoor terraces, pet park and a conference center make up approximately 5,000 square feet of amenities and items like a pool with a lounge area were floated as possibilities for the space. A 9,000 square foot commercial space would be on the bottom of the building and could easily become the home of a restaurant or bar.
During the initial presentation there was much concern among commissioners about the amount of parking the facility would be able to provide for its residents and visitors. The developer said there were 96 onsite parking spots proposed and that they are in active discussions with several property owners nearby to get between 60 to 70 more spots. Once the group gives its detailed presentation it should have those agreements ready to announce to the dais.
