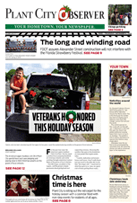
Plant City officials revealed some of the first real details about the long-anticipated Midtown project Sept. 9, during a special joint workshop that included the Plant City Commission, the Planning Board and the Historic Resources Board.
Inspired by communities such as Lakeland’s Munn Park, Tampa’s Hyde Park and downtown Sarasota, Plant City’s own 85-acre, live-work-play community jumped much more sharply into focus this week. Workshop attendees were able to view the first sketches of the six building types that one day will line Midtown streets. They also saw a Hillsborough Metropolitan Planning Organization rendering of a grand Midtown entrance on Collins Street.
City staff also discussed details about Midtown’s new form-based code. Once approved by the Planning Board and the City Commission, the code will govern all Midtown projects and act as a guideline for the eventual developer.
City Manager Greg Horwedel said the language and regulations in the code are critical both to attracting the development community, as well as to Midtown’s end product.
“The challenge for us is how to make this happen and still provide an economic incentive for somebody to come in, invest their money and build this,” said City Manager Greg Horwedel. “If you look around Munn Park, that’s exactly the type of template we were looking at.
“(Developers) want the flexibility to attract different types of uses,” he said. “They’ve got to have the flexibility from us to fill their spaces and make sure they’re able to get a return on their investment.”
Under the form-based code, Midtown development will be regulated regarding building form and architectural standards, ensuring the community will have a distinct look and feel. The code, once finalized, also could include regulations regarding landscaping, signage, public space and environmental resources.
“From the very inception of the Midtown vision plan, it was always envisioned that a form-based code was the perfect fit, because it is so compact, and we’re basically starting with a clean slate,” said Principal Planner Phillip Scearce. “We want to give the city, the property owners and the developers a straight-forward, easy-to-follow set of regulations to develop in the Midtown code.”
Scearce said the best way to implement the code’s regulations is through a street-based regulation plan. All the streets in Midtown would be placed into categories: main streets, flex streets, residential/mixed use and residential. These street designations then would dictate the types of buildings and uses.
The code also will categorize buildings in Midtown in six form types: mixed use; live-work; apartment; row house; town house; and single-family house. Each will have its own regulations regarding frontage, heights and more. Alternative designs also will be able to be evaluated and approved by the Planning Board and City Commission.
Mayor Mary Mathis said with the Wheeler Street alignment now under way, she is excited to see Midtown taking shape.
“I just can’t wait to the finished product, that day we have the cutting of the ribbon for Midtown,” she said.
Horwedel agreed.
“Frankly, downtown needs more residential units around it,” Horwedel said. “This was done … in 2007, back when the economy was much more robust than it is today. Even then, they recognized downtown wasn’t living up to its full potential. They recognized that you had to have more residential units, because the single-family residential units north of downtown were simply not enough to support vibrant retail in our city.
“Professionally, this kind of stuff is really exciting,” he said. “One of the enemies of redevelopment is time. It takes a long time to do the things we’ve been able to do. It’s been a challenge, in some regard, to get all this stuff assembled. But, we’re there.”
Once the code is approved, it then will be available to developers when the city begins the bidding process with the developer community.
Contact Michael Eng at meng@plantcityobserver.com.
MIDTOWN GUIDING PRINCIPLES
• Walkable design
• Sense of place
• Mixed-use development
• Civic/green space
• Sustainability
MIDTOWN GOALS
• Development of under-utilized area
• Pedestrian-oriented activity zone
• Mixture of uses
• Green space used as recreation amenity
• Improved street grid
• Complements revitalization of downtown
• Provides a diverse revenue base
• New housing opportunities
THE WORK SO FAR
• Acquired and assembled land
• Removed derelict buildings
• Remediated contaminated lands
• Resolved storm water attenuation permitting issues
• Realignment of Wheeler Street (under way)
• Design of Village Green (under way)
• Corridor study for Collins Street (under way)
HISTORIC DISTRICT DESIGN STANDARDS
The Sept. 9 workshop also included a discussions regarding the Historic Downtown Plant City.
The city currently is updating its Historic District Design Standards guide. The guide delineates the rules and regulations historic district residents must follow when renovating their homes.
City leaders hope a user-friendly, comprehensive guide, combined with economic incentives, will encourage historic district residents to invest in their homes and help preserve Plant City’s distinct hometown feel.
